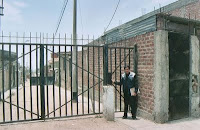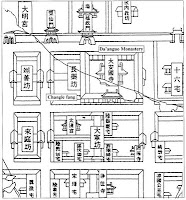(1) The Industrial Revolution
 Environmental anthropologist Emilio Moran talks about how cities after 1800 (I assume he refers to Europe and North America) differed greatly from earlier cities. He presents a common technological and demographic argument:
Environmental anthropologist Emilio Moran talks about how cities after 1800 (I assume he refers to Europe and North America) differed greatly from earlier cities. He presents a common technological and demographic argument:Prior to the eighteenth century, urbanization was a limited phenomenon and cities had a coupled relationship to their surrounding rural areas. Provisioning cities back then depended on a relatively proximate rural zone near the city. Cities recycled their ‘night soil’ and other urban wastes in the nearby rural areas, making them bad smelling but ecologically virtuous (Guillerme 1988; Harvey 1996). These same processes also made cities a locus of disease, pestilence, and plagues that decimated urban populations until the implementation of drainage systems, potable water supplies, and public health services. Before 1800 the ecological footprint of cities was light because they were embedded bioregionally and their size permitted provisioning by the immediate surrounding hinterland. (Moran 2008: 310).
(2) Cities and the Environment
Twentieth-century urbanization affected almost everything in human affairs and constituted a vast break with past centuries (McNeill 2000:281).
McNeill points to changes in the sizes of cities, the nature and extent of garbage and pollution, and the size of ecological footprints.
(B) In the broader sustainability literature, the great social changes of the recent period are sometimes referred to as the "Great Acceleration" and the epoch is sometimes referred to as "the Anthropocene" (Steffen et al 2007).
These and many other changes demonstrate a distinct increase in the rates of change in many human-environment interactions as a result of amplified human impact on the environment after World War II—a period that we term the “Great Acceleration. (Hibbard et al 2007).
For an up-to-date review of the environmental focus on contemporary urbanization, see Seto et al. (2010).
(3) The World Picture
For twentieth century changes in cities, urban scholars Gordon McGranahan and David Satterthwaite stress globalization and the expansion of the world capitalist economy over the strictly environmental factors discussed above:
The most important underpinning of urban change during the twentieth century was the large increase in the size of the global economy. In general, the nations with the largest cities and with the most rapid increase in their levels of urbanization are the nations with the largest increases in their economies. (McGranahan and Satterthwaite 2003: 246).
Unlike many urban scholars who rarely think beyond the modern western world, these two are clearly concerned with urbanization all over the world today (as their many fine publications indicate).
(4) An Archaeological Response
While not disagreeing with any of the observations listed above, I think that there are still non-trivial continuities, similarities and parallels between modern and ancient cities. Indeed, this whole blog is based on this premise. But just how far can the similarities be pushed? We still need considerable comparative research to answer this question. Many of my posts in this blog illustrate my own exploration of this theme. But I am not the only archaeologist who feels this way. A number of years ago, Monica Smith (no relation!) made this observation:
Rather than seeing cities as fundamentally changed by the advent of the Industrial Revolution and the global connections of the modern world, new anthropological research suggests that both ancient and modern cities are the result of a limited range of configurations that structure human action in concentrated populations (Monica Smith 2003:2).
I heartily agree!! What do you think? I'd be interested in other opinions on this matter.
References:
2007 Group Report: Dacadal-scale Interactions of Humans and the Environment. In Sustainability or Collapse? An Integrated History and Future of People on Earth, edited by Robert Costanza, Lisa J. Graumlich, and Will Steffen, pp. 341-375. MIT Press, Cambridge, MA.
McGranahan, Gordon and David Satterthwaite
2003 Urban Centers: An Assessment of Sustainability. Annual Review of Environment and Resources 28:243-274.
McNeill, John R.
2000 Something New Under the Sun: An Environmental History of the Twentieth-Century World. Norton, New York.
Moran, Emilio F.
2008 Human Adaptability: An Introduction to Ecological Anthropology. 3rd ed. Westview, Boulder.
Seto, Karen C., Roberto Sánchez-Rodríguez, and Michail Fragkias
2010 The New Geography of Contemporary Urbanization and the Environment. Annual Review of Environment and Resources 35:167-194.
Smith, Monica L.
2003 Introduction: The Social Construction of Ancient Cities. In The Social Construction of Ancient Cities, edited by Monica L. Smith, pp. 1-36. Smithsonian Institution Press, Washington, DC.
Steffen, Will, Paul J. Crutzen, and John R. McNeill
2007 The Anthropocene: Are Humans Now Overwhelming the Great Forces of Nature? Ambio 36:614-621.




































